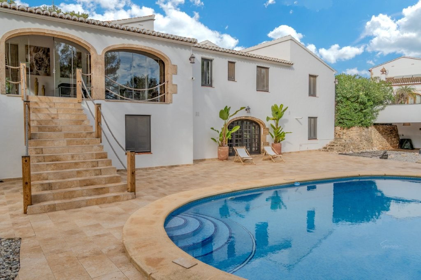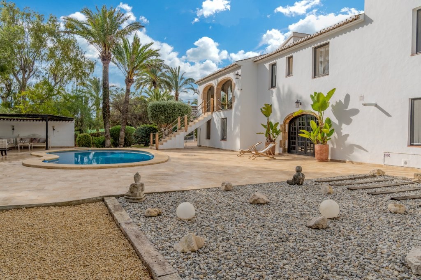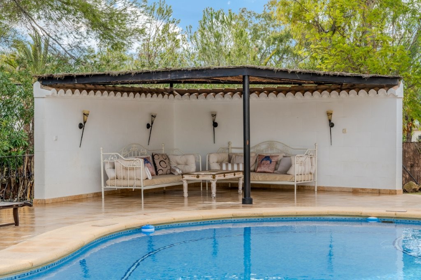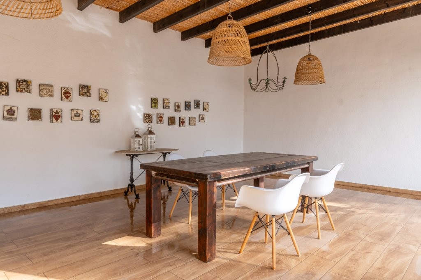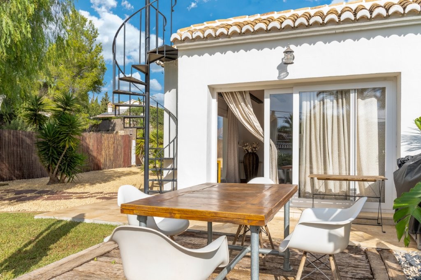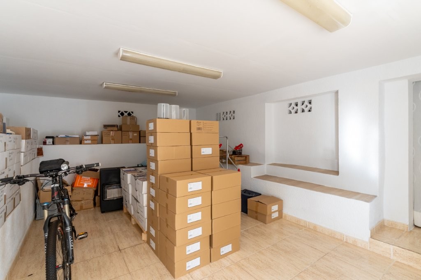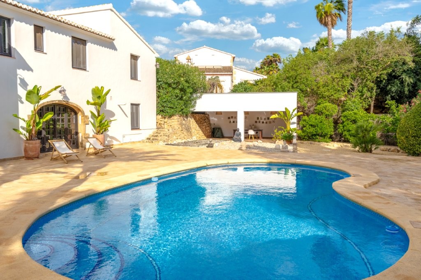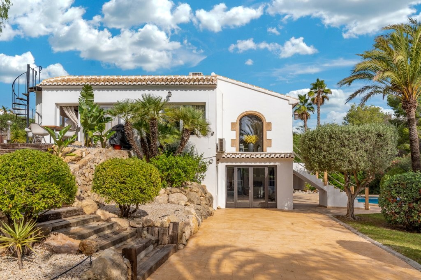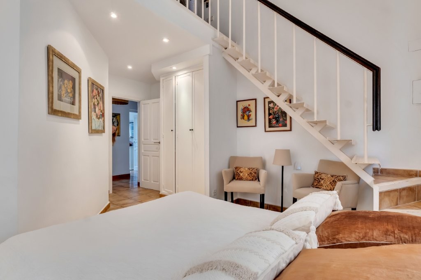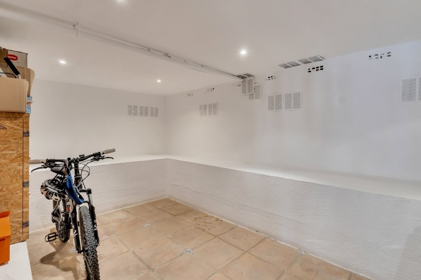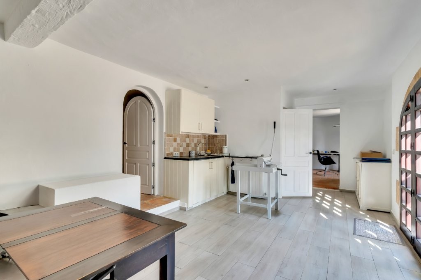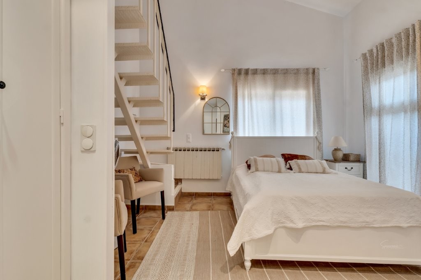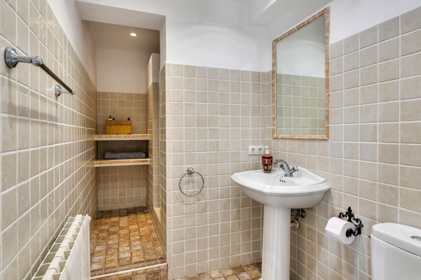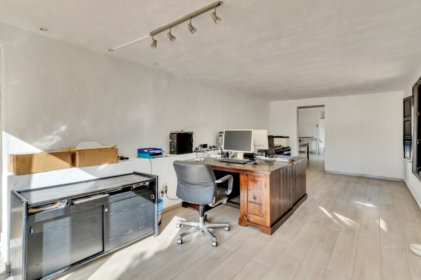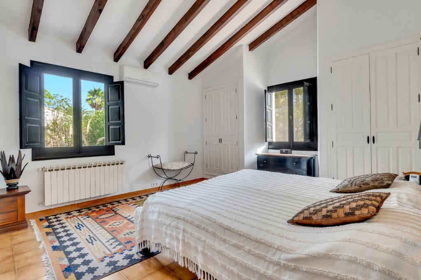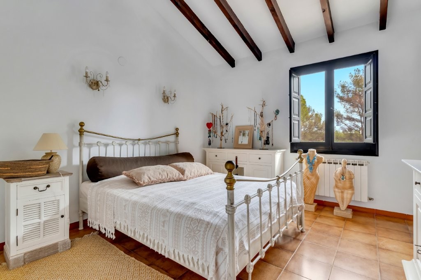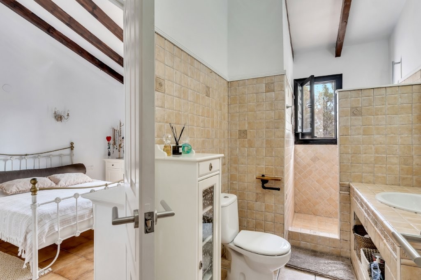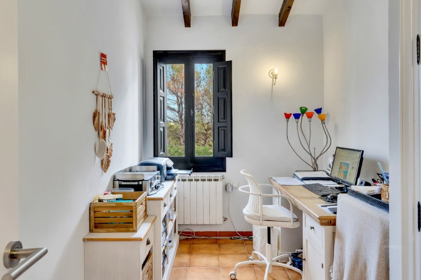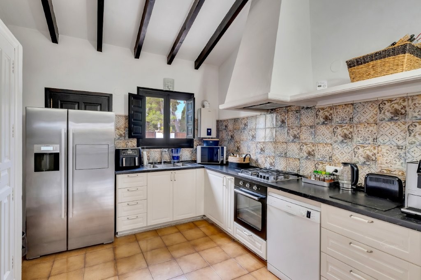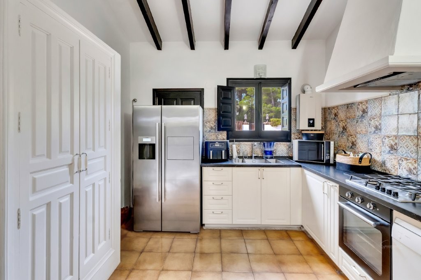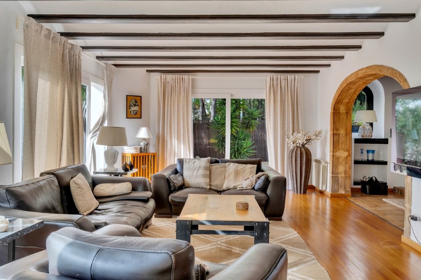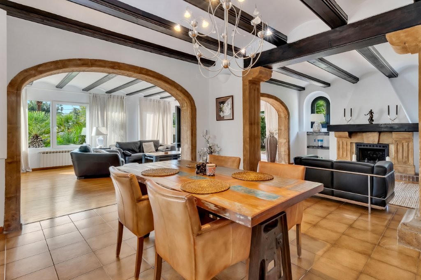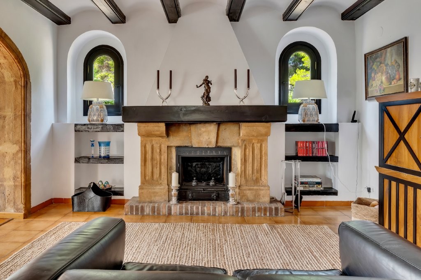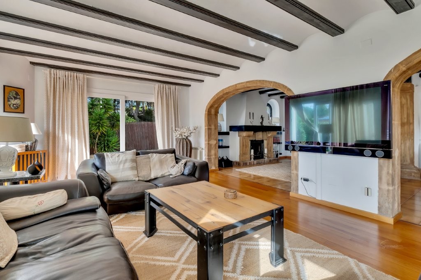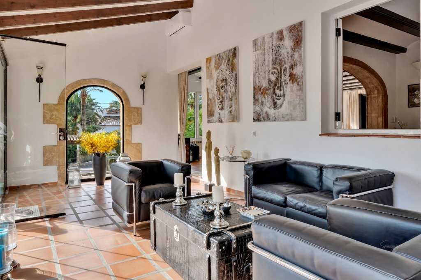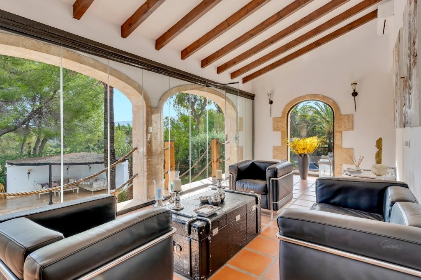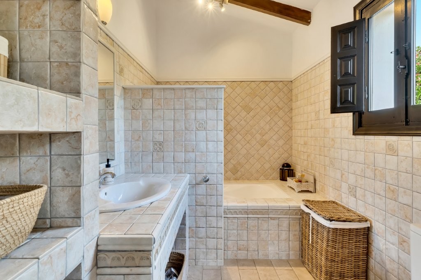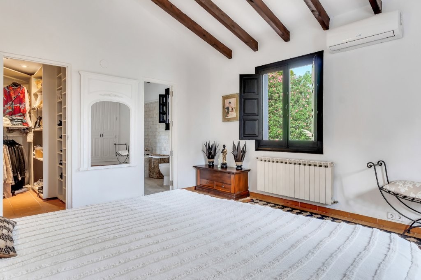6 Bedroom Villa in Javea
Villa | Javea
Description
Upon entering, you are greeted by a spacious entryway that leads into the main hallway. To the right, a fully equipped kitchen awaits. From there, step into the open-plan lounge and dining area, featuring stunning original Tosca archways and a built-in fireplace. This space seamlessly connects to the summer Naya, which overlooks the pool and terrace area, also adorned with charming Tosca archways. At the rear of the property, you will find: Three double bedrooms: One with stairs leading to a loft, perfect for conversion into an additional bedroom or office, enhanced by a skylight that provides abundant natural light. The second double bedroom has an ensuite bathroom accessible from the hallway. A single bedroom, currently used as an office. The master bedroom, boasting an ensuite bathroom, a walk-in wardrobe, and large double-glazed windows that flood the room with light, creating a bright and airy atmosphere. Two guests bathrooms, one of which is also connected to one of the double bedrooms. The outdoor area is equally impressive, featuring: A kidney-shaped pool surrounded by a newly terraced area. A covered terrace, ideal for creating your dream outdoor kitchen. A relaxing chill-out space by the pool, all nestled among mature trees and a variety of fruit trees. Between 2018 and 2023, the property underwent significant renovations, including new plumbing, drainage, and updated kitchen facilities. Additionally, a guest house with a bathroom and ample storage space is located on the property. This space has the potential to be converted into 2 3 additional bedrooms. This property is truly a gem, offering comfort and charm in the prestigious La Lluca area.
Features
Central Heating
Guest Apartment
Private Pool

